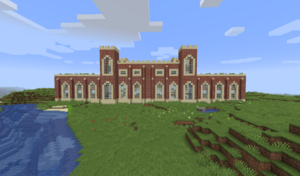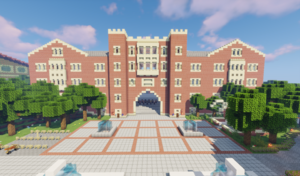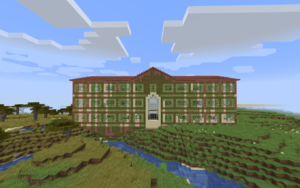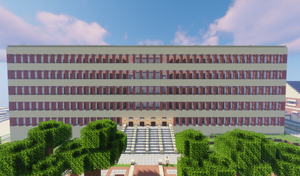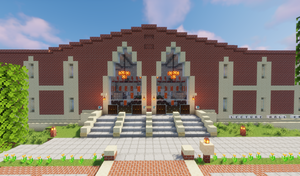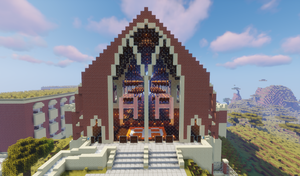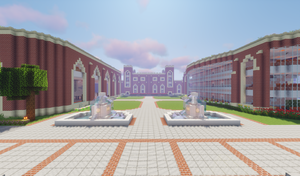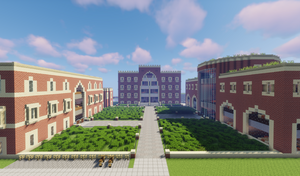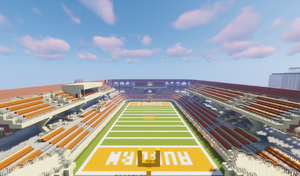Auburn Academy
| Auburn Academy | |
|---|---|
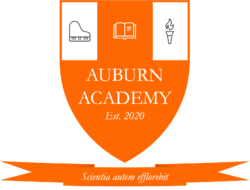 Auburn Academy crest | |
| Location | Auburn |
| President | Missa_Solemnis |
| Motto | Scientia autem efflorebit |
| Motto in English | With knowledge we flourish |
| School type | Independent, boarding, university preparatory |
| Campus type | Suburban town |
| Establishment | |
| Date established | June 2020 |
| Founded by | Missa_Solemnis |
| Branding | |
| Mascot | Foxes |
| Colours | White Orange |
| Lore | |
| Student to faculty ratio | 5:1 |
| Enrolment | Prepatory School: 450 Intermediate School: 108 Primary School: 144 |
| Endowment | MRT $5.6 million US $2.8 billion |
| Tuition | MRT $150 US $75000 |
| Room and board cost | MRT $10 US $5000 |
| Average cost after aid | MRT $16 US $8000 |
| External documents | |
|---|---|
Auburn Academy is an independent, co-educational, university-preparatory boarding school located in Auburn constructed by Missa_Solemnis. It is the largest educational institution by land mass on the server and makes up a significant portion of the town of Auburn. Auburn Academy was founded in June 2020.
The academy started as an experiment with a brick and sandstone palette and gothic-influenced architecture. As of November 2022, Auburn Academy consists of nearly fifty major structures as it nears completion.
Construction
Auburn Academy was originally inspired by the Interlochen Center for the Arts in Interlochen, Michigan. The academy's original plan was to be a specialised project consisting of an arts summer camp that also hosted a boarding arts school during the academic year. The project was then later broadened into a multi-disciplinary preparatory school as Missa_Solemnis saw a lack of educational facilities on the server, particularly at the secondary level.
Foundation and early buildings (2020–2021)
The construction of the academy's Administration Building in June 2020 marked the founding of both the Academy and the town of Auburn, with the Administration Building serving as the town hall until June 2021. Development stagnated for a few months before the next wave brought dormitories, a student centre, the main library, and the dining hall to the campus along with the main and Academy Drive entrances. Construction of academic buildings began with the original STEM Quadrangle in early 2021 and the Primary and Intermediate School Building (now Fox Hall) shortly after, bringing the town of Auburn to Councillor.
Filling gaps, terraforming, and continued construction (2021–2022)
Buildings were constructed between the dormitories and the STEM Quadrangle to fill in the gap between the two areas. This led to the development of many student services facilities, including the Infirmary, the surrounding buildings along the north end of Academy Drive, and the Opera and Symphony Houses for faculty-in-residence on River Road. The construction of the Laboratory Sciences Centre began; however, construction would not be completed until November 2022 as it was deemed a low-priority project.
The first wave of campus-wide landscaping was performed following this phase of construction, with the STEM Quad receiving new fountains and improved plantings. These buildings and landscaping aided in Auburn's promotion to Mayor.
As Missa_Solemnis sought to achieve Senator for Auburn, extensive construction for the academy began with the Humanities Quadrangle and the adjacent river bank landscaping. The Centre for Diversity, Equity, and Inclusion received a new home, which provided a departure from the red brick and sandstone design previously utilised in all campus buildings. The Chorale and Ballet Houses on Vulpine Way were also constructed during this period, completing the quartet of accommodations for faculty-in-residence.
Vulpine Way became home to the Academy Garden, which is notable for its manicured shrubs that form the shape of the academy's shield. Construction on the Auburn Academy Performing Arts Complex and design work for the remainder of the Fine Arts Quad began.
Rapid expansion and renovations (2022–present)
After Auburn achieved Senator, there was a focus placed on constructing academic buildings, which happened at a rapid pace. The Fine Arts Quadrangle was completed alongside the Faculty Road entrance. An adjacent parking facility was constructed, though the upper floors of the parking facility remained incomplete for some time.
Although planned to be constructed after Auburn was promoted to Governor, construction on athletic facilities ensued and saw the completion of the Aquatic Centre, followed by the Baseball and Softball Field, the Stadium, Track, Racquet Courts, and Gymnasium. The Forest Mini-Golf course was constructed shortly after. A residence hall and dining facility for the Primary and Intermediate Schools, Arbor House, was constructed, fulfilling a long-standing goal of creating an entirely residential campus. Additional athletic facilities were also completed, including a beach volleyball court and an equestrian centre. Adjacent to these projects rose a lighthouse, which was constructed to serve the future rowing programme.
Attention then shifted to improving existing parts of campus. The lawn between the Humanities Quadrangle and Academy Drive was reconfigured, involving the construction of a pavilion housing a hearth. A people mover system began construction with stations serving each quadrangle and Academy Drive was extended around the back of the Humanities Quadrangle to provide vehicular access and bus parking for the athletic facilities. The Academy Student Centre was replaced by the new, larger Academy Campus Centre at the Residential Quadrangle and renovated to become the Student Leadership Building; construction of the Campus Centre resulted in the addition of a recreational field and the Lakeview entrance.
Accessibility improvements were carried out, with ramps added to several campus pathways and lifts installed in the dormitories and several other buildings. The second phase of extensive landscaping was also completed, resulting in the river overlooks along Academy Drive, various picnic areas across the grounds, new landscaping in front of the Central Library, and expanded bicycle infrastructure.
Additional construction brought the completion of a boathouse and rowing facilities along the Academy River behind the Baseball and Softball Field and the new North Campus containing Harmony Hall, which became the new home to the Primary School and Intermediate School. This opened the then-Primary and Intermediate School Building and Arbor House to be renovated into Preparatory School dormitories as Fox Hall and Arbor Hall.
Future plans involve waterfront improvements along the shore of Heart Lake and an observatory outside the main campus. Various accessibility improvements are also planned to bring step-free access to the entire campus.
Etymology
Auburn Academy's name is a reference to a character in a work of fiction. The academy's mascot, a fox, alludes to that same work, as well as another character from a different book. Missa_Solemnis has invited individuals curious about those references to try to figure out what the references are and contact him to confirm the accuracy of their guess.
Grounds
Auburn Academy's main grounds are located directly outside the entrance to Auburn Station, SW20, on the MRT Southern Line.
The campus's architecture consists mainly of a redux of Romanesque Revival and Collegiate Gothic styles with a brick and sandstone palette. Buildings that deviate from this style often contain gothic motifs in their design.
Many buildings are located on quadrangles themed around large disciplines such as STEM, Humanities, and Arts. These quadrangles served as the primary organisational unit for the layout of the campus until the introduction of "neighbourhoods" in June 2023. Each building on the academy's campus is given a three-letter code, and rooms are identified by the building code followed by a four-digit room number.
A significant effort is made to preserve the natural beauty of the landscape, with buildings constructed to fit with the existing topography. Due to the residential nature of the academy, most buildings are designed with an emphasis on including collaborative spaces such as common rooms, open spaces, and green areas. The academy has a strong commitment to being environmentally sustainable, as seen in buildings featuring green roofs and the predominance of large windows to let in natural light.
The academy's campus is designed to be walkable. Vehicular access is very limited, and most buildings are not directly accessible via motor vehicle. The paths on campus are bicycle-friendly.
A map of the academy's grounds can be viewed at links.auburnacademy.net/map-202306. This map was last updated in June 2023.
Administration Building
The Administration Building (ADM) houses the top leadership of the academy and the Preparatory School, including the President, Provost, Vice Presidents, Admissions Office, Financial Aid Office, Registrar, and the Preparatory School's Head and Deputy Head. It was the first building to be constructed on the grounds of the academy and in the town of Auburn. It formerly served as Auburn's town hall.
Located just outside of Auburn Station, the Administration Building is one of the first buildings most visitors may see when touring the academy's campus. The building provides a unified location for the academy's operations. Its central and front-facing location serves as a reminder that the administration must be accessible to the academy community.
The building is known for being the only building on the academy's grounds that is covered in ivy.
Auburn Academy Library
The Auburn Academy Library (AAL) system consists of three locations. The Auburn Academy Library is anchored within the Central Library building (LIB) in the eponymous Library Neighbourhood, which contains administrative offices, special and rare collections, the Academy Archives, the fiction collection, nonfiction/research texts in Library of Congress classes A-L and N-Z, and the Bowl, a multi-purpose lecture and seminar space. The Central Library building has Brutalist-influenced architecture, containing around 30 kilometres of stacks, private reading rooms, and computer laboratories encircling the soaring central reading room.
An Academy legend says that people who walk out of the Central Library building at midnight will have bad luck that day.
Student Services Node
The Student Services Node at the north end of Academy Drive, known colloquially as "The Node", ties together many buildings related to co-curricular and extra-curricular functions. Buildings such as the Health Centre (AHS), Bookstore (BKS), and Peninsula Hall (PNH) provide support services such as health services, mental health services, and affinity spaces.
Before the introduction of campus neighbourhoods in June 2023, the Node also included the Central Library building (LIB) and the Student Leadership Building (SLB), which was constructed as the Academy Student Centre (ASC) before being replaced by the Academy Campus Centre (ACC) in the Lakeview Neighbourhood in November 2022.
Residential Quadrangle
The Residential Quadrangle or "Res Quad" is the hub for the Preparatory School's residential life. It consists of four residence halls and sits near a multi-purpose dining and event hall.
Each room in the residence halls houses two students with two beds, desks, and shelves, and contains a private toilet and shower. The halls are also designed to provide easy access to prefects and head students.
Nearby is Community Hall (CMH), which has gothic architecture. Community Hall has multiple uses and services, including spaces to hold religious services and performances. Community Hall has a basement warehouse and a service entrance allowing for deliveries from Meridian Street.
STEM Quadrangle
The STEM Quadrangle houses the Science Centre (SCC), Mathematics Building (MAB), and Engineering Centre (EGC) and serves as home to the Departments of Science, Mathematics, and Engineering and Applied Science. It is also adjacent to the Laboratory Sciences Centre (LSC). The quadrangle contains twin fountains, plenty of flora, benches, and a small pond running along the front of the Engineering Centre. It is located southeast of the Administration Building, East Main Gate, and Auburn Station.
The Science Centre is built in a traditional gothic style and boasts laboratory classrooms, a rooftop astronomy lab, and rooftop gardens. Its angularity is juxtaposed with the curves and roundness of the Mathematics Building and Engineering Centre that flank it. SCI's exterior was designed with inspiration from the home of one of the science departments at an American university.
Within the Engineering Centre are several spaces, including engineering laboratories, computer laboratories, and a freeform maker space for students known as the Fishbowl.
The Mathematics Building has a curved glass façade and numerous teaching spaces in its core and study spaces on its north and south ends.
Humanities Quadrangle
The Humanities Quadrangle, often shortened to "Hum Quad", houses academic buildings and spaces for the Departments of English, Social Science, and World Languages as well as the Creative Writing Division of the Department of Fine Arts. Hum Quad contains the English Building (ENB), Social Science Centre (SSC), and the World Languages Building (WLB). It is located south of the STEM Quadrangle.
The English Building is notable for its large number of collaborative and common spaces. Behind the building is a small waterfront area that lines the Academy River. The waterfront contains a gazebo and various other seating options as well as a fire pit for outdoor gatherings.
The Social Science Centre's ground floor contains a lecture hall with a seating capacity of approximately 60 that hosts lectures and events. It is home to a large aquarium populated by several tropical fish as well as a complete copy of the US Declaration of Independence, courtesy of Narnia17. The ground floor houses the Student Lounge.
The World Languages Building serves as the home for the Department of World Languages. In addition to classrooms and offices, the building boasts a common room on the top floor with panoramic views of the campus and spaces.
Fine Arts Quadrangle
The Fine Arts Quadrangle or Arts Quad contains buildings for the Department of Fine Arts and the Department of Music. It is the only part of the academy located north of the MRT Southern Line and is connected to the rest of the campus by a carefully landscaped meandering path that passes through an area known as the Woods. To its west is the Faculty Road entrance which provides vehicular access to the academy's car park.
The Auburn Academy Performing Arts Complex boasts a suite of performance venues and associated support spaces. It is anchored by a main-stage auditorium capable of seating more than 1000 audience members and provides two dance studios, two black box theatres, a recital hall, and various dressing rooms.
The Music Centre provides teaching, rehearsal, and performing spaces for the Department of Music. Within the facility are two rehearsal halls, numerous teaching studios and practice rooms, several classrooms, and the academy's music library. Terraced into the land to the south of the Music Centre is an outdoor amphitheatre often used for informal performances.
The Visual Arts Centre contains various studio spaces for visual arts disciplines including painting and drawing, ceramics, sculpture, and clothing design. The neighbouring Film and New Media Centre adds additional facilities for filmmaking and related fields.
The four buildings that comprise the Fine Arts Quadrangle are connected under the quadrangle by the Arts Forum. The Forum level contains additional office and classroom space and provides a versatile open performance area. The reflecting pool in the centre of the quadrangle has skylights that filter light into the Forum.
Athletics Quadrangle
The Athletics Quadrangle or Ath Quad is the fourth disciplinary quadrangle at the academy and anchors Auburn Academy's athletic facilities. It currently is comprised of an aquatic centre equipped for competitive swimming, diving, and water polo; a multi-court gymnasium with extensive locker room and training facilities capable of hosting basketball, volleyball, hockey, spleef, and exy; a field and stadium; a track and field stadium; racquet courts; a diamond for baseball and softball; a beach volleyball stadium; equestrian facilities; and a mini-golf course constructed by Forest Mini-Golf. Additional facilities for rowing are slated to be constructed. The athletics complex is situated just east of the Humanities Quadrangle.
The bus zone in this area is connected to the athletic facilities by footpaths.
North Campus
The North Campus is a satellite campus containing Harmony Hall. It provides facilities for the academic and residential programming of the Primary School and Intermediate School, together known as Junior Programmes.
Academy Rapid Transit System
The Academy Rapid Transit System is a subterranean tram system powered by AutoDesignZ's R1 technology. It provides transit throughout Auburn Academy.
Organisational structure
There are three schools within Auburn Academy:
- Preparatory School for students ages 14 through 18 and post-graduate students
- Intermediate School for students ages 10 through 14
- Primary School for students ages 5 through 10
Preparatory School
The bulk of students enrolled at Auburn Academy are a part of the Preparatory School. The 450 students of the Preparatory School, the majority of which are enrolled as boarding students, are made up of four classes (years) of 100 students and up to 50 post-graduate students.
Intermediate and Primary Schools
The Intermediate and Primary Schools at Auburn Academy each enrol about 100 students. The student body is primarily made up of local residents and children of the academy's faculty and staff. Students have the choice to enrol as day students or boarding students.
Campus life
Campus life is a key component of the academy's mission, dictating construction priorities. It encompasses all extracurricular and co-curricular offerings, residential life, as well as general campus experience, including ambiance, navigability, and landscaping.
Academics
Academics form the core of Auburn Academy's mission and informs the vast majority of new construction priorities. Academic policies are set by the Faculty Committee on Examinations and Standing.
Admission
Admission to Auburn Academy is merit-based. Applicants are recommended to visit the academy before filling out an application. Successful applicants are invited to interview with a panel of faculty members and student leaders. A select number of interviewees are extended offers of admission. The academy makes admissions decisions on a "need-blind" basis, meaning that a prospective student's ability to pay is not factored into the admission decision.
Fees and financial aid
The academy charges tuition as well as room and board. Financial aid is available from the academy's endowment. The academy's financial aid programme rivals that of top universities through its commitment to meeting 100% of demonstrated needs. 95% of academy students receive some form of financial aid.
Financial aid takes the form of need-based grants, not loans, and do not need to be paid back. Merit-based aid is not offered and is calculated purely based on need. The academy financial aid programme also helps students with costs involving health insurance, travel, and other personal costs, which are subsidised for students on financial aid.
Fees, costs, and aid are handled by the Office of Financial Aid.
Summer programme
In the summer, Auburn Academy houses the MRT Music Camp, the MRT's preeminent music programme. Hundreds of musicians ages 14 to 19 travel to the academy, with South Residential Hall serving as summer faculty housing and the other halls housing campers. The Music Centre and Performing Arts Complex both become completely dedicated to music, hosting performances and rehearsals for the symphony orchestra, wind symphony, choir, and other smaller ensembles. Academic classrooms across campus become teaching spaces for workshops in music theory, composition, musicology, and more.
Campers enrol and are placed in one of six ensembles depending on their instrument and ability:
- MRT Youth Symphony Orchestra — the flagship ensemble for orchestral instruments
- MRT Youth Wind Symphony — for winds and percussion
- MRT Youth Honour Choir — the flagship ensemble for vocalists
- MRT Youth Piano Ensemble — the ensemble for pianists
Outside of their primary ensemble, campers attend various workshops, receive private lessons twice weekly, and participate in small ensemble experiences.
Admission and financial aid for the MRT Music Camp are administered through the academy's Offices of Admission and Financial Aid, respectively.
The MRT Music Camp is administered through the academy's Department of Music with assistance from Production Services and the academy's general administration.
