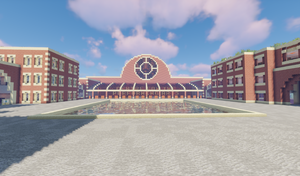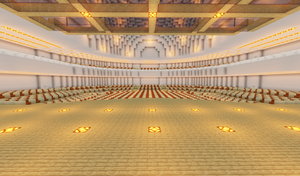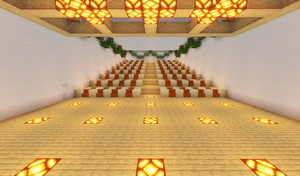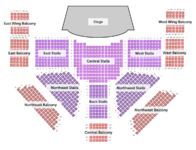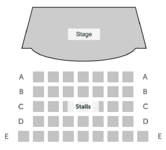Auburn Academy Performing Arts Complex
The Auburn Academy Performing Arts Complex or simply the Performing Arts Complex (PAC) is a structure containing facilities serving the performing arts at Auburn Academy built by Missa_Solemnis.
Performance Venues
Auditorium
The 1013-seat Auditorium is the Performing Art Complex's main venue. It is equipped with a thrust stage, an orchestra pit, and theatrical capabilities. Lighting for the stage and house can be controlled from stage left. Under the stage is a large backstage area with group and individual dressing rooms, toilets, storage space, and lifts to stage level. The orchestra pit is also accessible from this area.
The Auditorium has two levels: the stalls and the balcony. The stalls consist of a central stalls area in front of the stage, side stalls, and rear stalls. The balcony has a central section and various sections flanking it as well as two sections above the wings of the stage.
While typically set up as a concert venue, the Auditorium can host theatrical productions with the installation of a temporary proscenium and removal of the acoustical ceiling panel. This requires the temporary elimination of 84 seats in the East and West Wing Balcony sections. The orchestra pit filling can be removed for productions requiring a pit orchestra. For non-theatrical events, the acoustical ceiling panel is replaced to prevent excessive vertical dissemination of sound.
Recital Hall
The PAC's 128-seat recital hall is a more intimate concert venue designed for solo and chamber music performances. With lighting controlled from the green room and a steeply raked seating area, the venue is well-equipped for performances and offers views of the green area through large windows behind the stage. Due to its tall ceiling, an acoustical panel is suspended above the stage. The hall is also used for some pre-concert talks on performances occurring in the Auditorium.
The recital hall is accessed via the second floor of the west wing of the PAC. Outside its doors is a large reception area used for pre- and post-concert events. Step-free access to the lower rows of seating is provided on the first floor adjacent to the green room.
Black Box Theatres
The twin black box theatres seat 37 people each and are used for small-scale theatrical productions. They are located on the first floor of the east wing and share a reception area on the second floor. The two theatres share a control room and backstage facilities.
Seating charts
Auditorium section details
Pricing levels are listed with 1 being the most expensive and 8 being the least expensive. Accessible seating is available in the last row of each section
| Section | Pricing level | Seats |
|---|---|---|
| Central stalls | 1 | Row A, Seats 101 and 116 Row B, Seats 101-104 and 113-116 Rows C-J, Seats 101-116 Rows K-M, Seats 102-115 Row N, Seats 103-114 Row P, Seats 106-111 |
| Back stalls | 2 | Rows Q-Z, Seats 106-111 Row ZZ, Seats 106-111 |
| East stalls | 4 | Rows Q-Z, Seats 1-17 (odd) Row ZZ, Seats 1-17 (odd) |
| West stalls | 4 | Rows Q-Z, Seats 2-18 (even) Row ZZ, Seats 2-18 (even) |
| Northeast stalls | 3 | Row Q, Seats 19-29 (odd) Row R, Seats 19-33 (odd) Row S, Seats 19-35 (odd) Row T, Seats 19-39 (odd) Row U, Seats 19-43 (odd) Row V, Seats 19-45 (odd) Row W, Seats 19-49 (odd) Row X, Seats 19-49 (odd) Row Y, Seats 19-53 (odd) |
| Northwest stalls | 3 | Row Q, Seats 20-30 (even) Row R, Seats 20-34 (even) Row S, Seats 20-36 (even) Row T, Seats 20-40 (even) Row U, Seats 20-44 (even) Row V, Seats 20-46 (even) Row W, Seats 20-50 (even) Row X, Seats 20-50 (even) Row Y, Seats 20-54 (even) |
| Central balcony | 5 | Rows AA-FF, Seats 101-106 |
| East wing balcony | 8 | Rows AA-FF, Seats 1-13 (odd) |
| West wing balcony | 8 | Rows AA-FF, Seats 2-14 (even) |
| East balcony | 7 | Rows AA-FF, Seats 15-31 (odd) |
| West balcony | 7 | Rows AA-FF, Seats 16-32 (even) |
| Northeast balcony | 6 | Row AA, Seats 33-57 (odd) Row BB, Seats 33-59 (odd) Rows CC and DD, Seats 33-63 (odd) Row EE, Seats 33-67 (odd) |
| Northwest balcony | 6 | Row AA, Seats 34-58 (even) Row BB, Seats 34-60 (even) Rows CC and DD, Seats 34-64 (even) Row EE, Seats 34-68 (even) |
Auditorium door details
Doors are assigned irrespective of rows and are numbered anticlockwise, starting from stage right on the stalls level.
| Door | Level | Seats |
|---|---|---|
| 1 | Stalls | 1-9 (odd) |
| 2 | Stalls | 11-39 (odd) |
| 3 | Stalls | 41-53 (odd), 101-108 |
| 4 | Stalls | 42-54 (even), 109-116 |
| 5 | Stalls | 12-40 (even) |
| 6 | Stalls | 2-10 (even) |
| 7 | Balcony | 1-21 (odd) |
| 8 | Balcony | 23-49 (odd) |
| 9 | Balcony | 51-67 (odd), 101-103 |
| 10 | Balcony | 52-68 (even), 104-106 |
| 11 | Balcony | 24-50 (even) |
| 12 | Balcony | 2-22 (even) |
