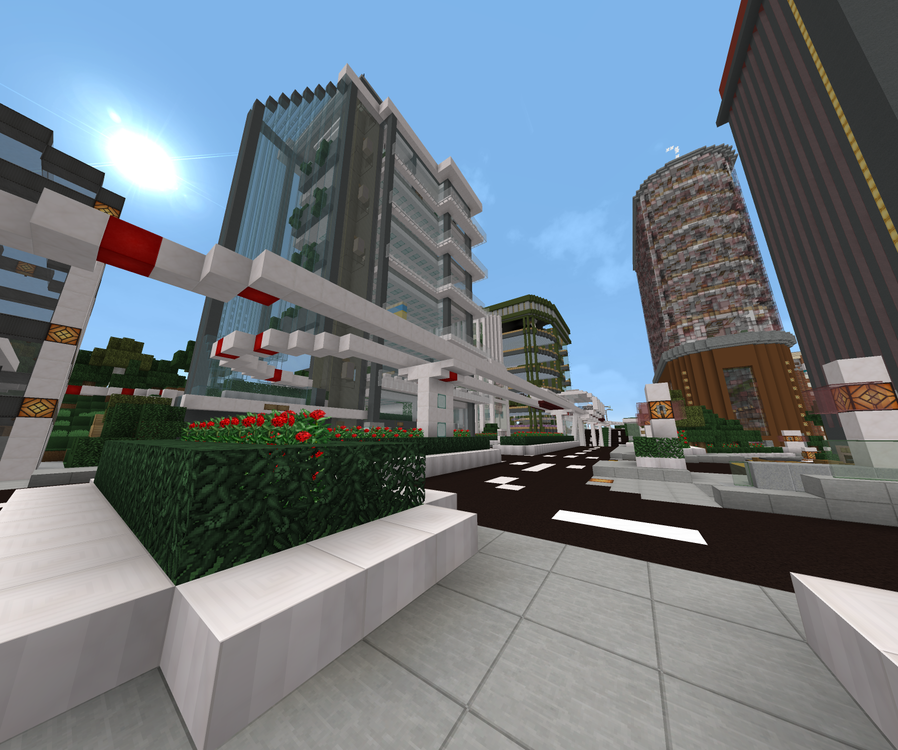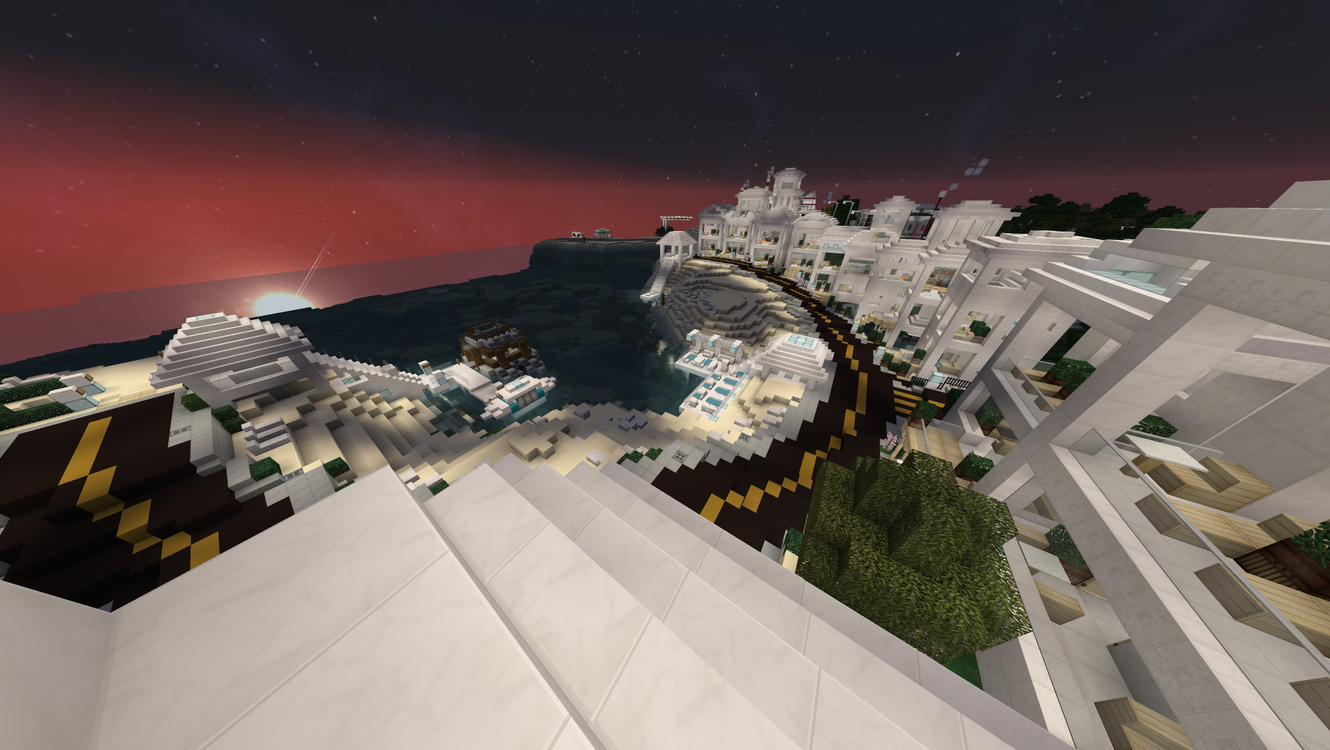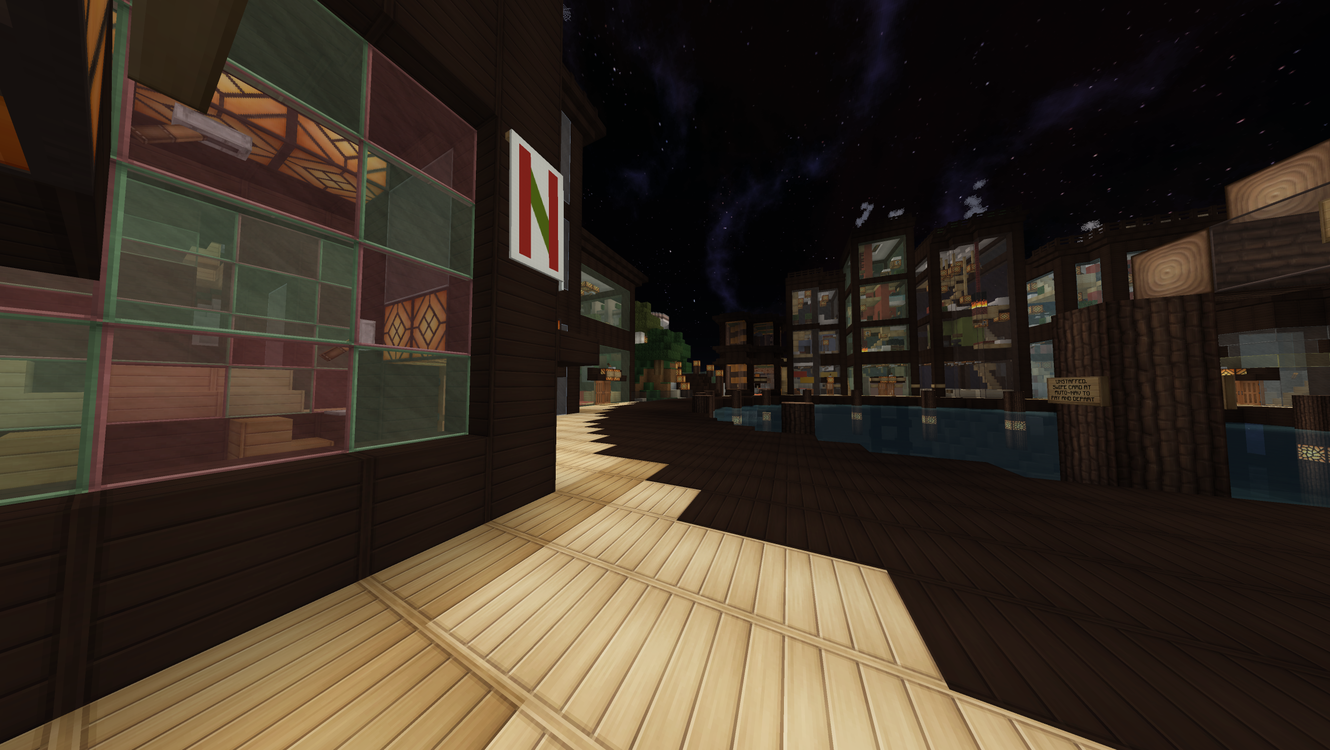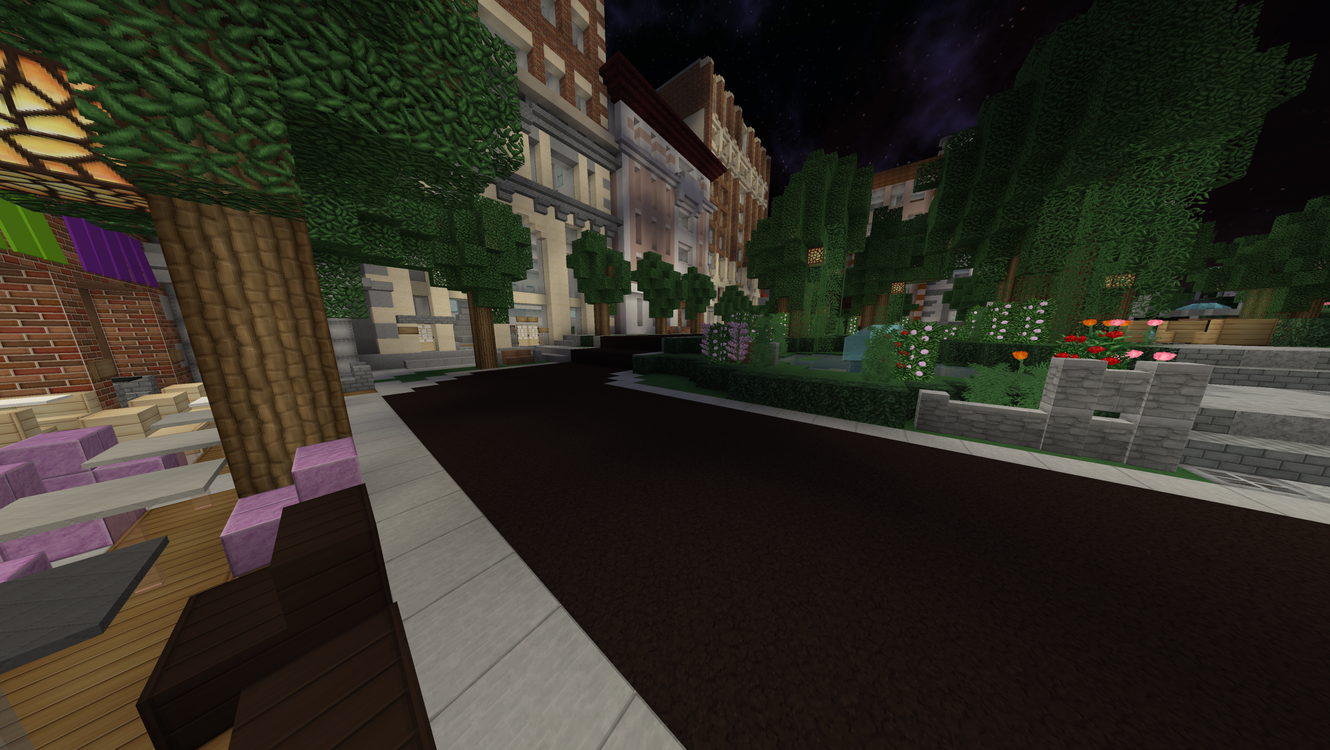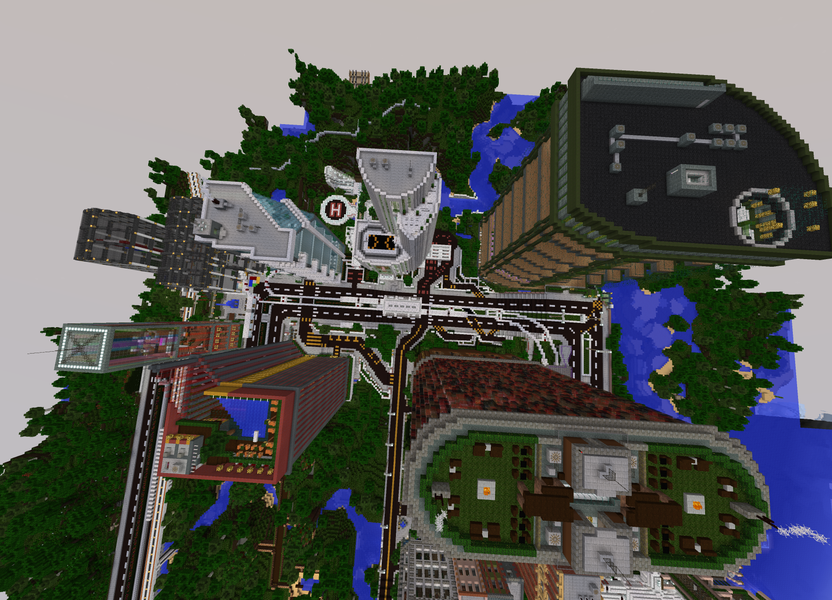Levittown
| Levittown | |
|---|---|
| Officials | |
| Mayor | FredTheTimeLord |
| Deputy Mayor | Narasmar |
| Town recognition | |
| Rank | Senator |
| Date founded | c. 2014–2017 |
| Geography | |
| Town hall coordinates | 3932, 74, 7546 |
| World | New World |
| Ward(s) | Ward 4 |
| Transit | |
| MRT | C47 Levittown |
| Road connections | Regional road to Astoria |
| Water transit facilities | Seaside Intercity Ferry Terminal |
| Local transit | Levittown Transit Authority |
| Etymology | |
| Language(s) | English (Official) |
| Lore | |
| Population | 2 |
Levittown is a Senator town on the MRT Circle Line. Levittown is a primarily coastal community that is comprised of a series of districts, each with a unique but modern feel. Levittown's districts are connected by a robust transit system managed by the Levittown Transit Authority, a private company that works within Levittown's municipal borders. Levittown was founded on the principal of walkable, human-scaled urban development and its buildings and street layout are designed to be enjoyed from the ground level. Some notable landmarks are the Levittown Museum of Natural History, the Founder's Home (Managed by the Levittown Historical Society) and the Levittown Market Hall.
Background
Levittown was originally planned as a suburban community modeled after the suburb of Levittown in the United States. Narasmar
Districts
Main Street
The Main Street District runs roughly North/South with the MRT Station at one end and the Museum of Natural History at the other end. Main street is mainly comprised of tower structures and is the least pedestrian-friendly district. At the northern end around the MRT Station is the Town Hall (originally a brick building, renovated into a tower structure). The LTA Tramway Office and future Eastern Terminus of the Tram line to Astoria are located just North of the MRT station. Main street is elevated at this end, and beneath the street is the Main-Street pedway which connects the MRT station with Code's Mill Hotel and the Tramway offices.
Across from the MRT station is Code's Mill Hotel. Behind Code's Mill hotel and accessible from the parking garage level is the Code's Mill Treehouse suites. Beneath Code's Mill is the Levittown Housing Authority's subsidized housing units.
Moving South is the Atrium on Main office building, the Levittown Hospital and Rescue Centre, Drummond Tower, The Overlook Building and the Levittown Museum of Natural History.
The district is served by the MRT station, the LTA Ferry Terminal, The LTA Monorail and a Shuttle to the Seaside Ferry Terminal.
Seaside
The District of Seaside is a roughly crescent shape, west-facing gated residential community. The District is made up almost exclusively of detached "Cottages" ranging from one-bedroom to five-bedroom, with each cottage being given a unique name and unique architectural details. Some common elements of each cottage include a car port, screen porch, 2nd floor entertaining space, and some sort of ocean view. Some of the homes feature a tower to make the most of the westward view and a few also feature docks on Founder's river. The homes all face Seaside beach, a public beach that is managed by the Seaside Homeowners Association.
In addition to the owner's cottages, Seaside features three beach pavilions. The Northern Pavilion is also the most westerly and serves as a great spot for residents to enjoy the sunset. The Eastern Pavilion is home to the only business in Seaside District, the "Beaches and Cream" canteen and eatery. It specializes in Ice Cream and light sandwiches, and features a seaside dining area. The Southern Pavilion acts as the LTA Ferry terminal dock, and is home to the Seaside Intracity Ferry Terminal served by WMB Other buildings of note include the Seaside LTA Monorail station (designed to integrate seamlessly with the Seaside cottages), the Seaside Gatehouse, and the Seaside Ferry Terminal Shuttle loop.
Seaside Beach: Although Seaside District is not open to public automobile traffic, the beach is still accessible to the general public via the LTA Monorail and LTA Ferry. It can also be accessed on foot. There are lounge chairs spread throughout the beach, maintained by the Seaside Home Owner's Association, but available to anyone to use.
Westport
Westport District is a lakeside mixed-use community located on the southernmost point of Levittown. The district relies mainly on visitors to drive it's economy, and offers the largest and most diverse collection of restaurants in Levittown. The district is comprised of a series of contemporary-style structures clustered around a 3/4 circle dock. Each building has unique aspects, but there are many shared characteristics. Each building features some sort of restaurant or eatery on the first floor, and a residential apartment on the floors above. Residents enter at the rear of the building, and restaurant patrons enter from the dock. Each apartment features a private dock, balcony, wood-burning stove and rooftop terrace.
Notable structures include the "Swimming with the Fishes Cafe" which is a standalone restaurant featuring an outdoor eating area and the only deep-water serviced slips in Levittown. Additionally, The Westport LTA Monorail station is set back from the district itself to minimize noise and emphasize the isolated, water-focused aspect of the community. It is accessible via a winding, well-lit footpath. Just off of the main dock there is a lit mooring buoy, and on the western end of the dock is the LTA Ferry launch with direct service to the LTA Ferry Terminal in the Main Street District.
Stewart Park
Stewart Park district is the most dense of Levittown's districts, located just west of Main Street. Stewart Park is comprised of a cluster of medium-density commercial buildings
Georgia's Cove
Buildings
| Building | Info |
|---|---|
| Town Hall | Originally built as a one-story brick building, the Levittown Town Hall was the second structure built in Levittown after the creation of Casa De La Narasmar. The building has been extensively renovated and now features a transition from brick to multi-coloured glass facade as the building rises. The interior was designed to pay homage to the wooded nature of the district with a variety of wood types and leaf-green interior walls. The first floor contains public administrative counters and restrooms, the second floor is a conference room, the third floor contains municipal department offices, and the fourth floor is the mayoral office. The structure is unique in Levittown in that it is built on a series of stone pillars allowing it to rise above the woods below. The Town Hall fronts onto the Levittown Founder's Fountain and Founder's Plaza. The Intercity Ferry Shuttle stops right along side the plaza |
| Levittown Station | The Levittown Station incorporates the original C47 MRT station and expands on the design to include access to the LTA Monorail, LTA Ferry terminal, Future FredRail station and the LTA Tramway. Exiting the original station, residents and guests enter the Main Concourse, with soaring ceilings that rise up above and over the original station, showcasing a Canada Flag and a large MRT logo. From the concourse there is street level access to Main Street, a stairwell down to the Tramway Offices and Levittown Pedway, a Lounge and ticket office for the LTA Monorail, an access tunnel and ticket office for the LTA Ferry Terminal, and a set of public restrooms. |
| LTA Tramway Offices | The LTA Tramway Offices are actually located under a hill behind the Levittown Station, and are incorporated into the Levittown Tram Station. The Tramway office includes a ticket counter, staff areas, lost and found and access to the Levittown Pedway. |
| Levittown Pedway | The Pedway is located under the Town Hall building and continues under Main street before connecting with the Code's Mill Parking garage. The Pedway is a pedestrian-only shopping path with some limited seating and a view of the Town Hall undergrowth. Due to its location underground it is lit 24/7. At the base of the northern access stairwell is the Mole and Myrtle Publican House. To the right of that is Cinema 42, a boutique cinema offering. Attached to Cinima 42 is the "Reel Eats" farm to table restaurant. |
| LTA Ferry Terminal | The LTA Ferry Terminal can only be accessed by Ferry or by access tunnel from the Levittown Station. If they are unable to use a CardPass on the ferry itself, passengers can buy tickets at the LTA Ferry Terminal Kiosk located in the Levittown Station councourse before riding a moving walkway through the tunnel and out to the Ferry docks. There are two permanent docks housing four auto-nav ferries. The Terminal is open-air and has no public restrooms. Riders must access the restrooms located in the Levittown Station. |
| The Atrium on Main | The Atrium on Main is a contemporary mid-rise tower located on Main Street. It features a tower-height atrium and part of the LTA Monorail loop actually travels through the atrium above the main entrance. The Atrium features underground parking and on the main level, a large fountain and directory. The main level also houses a patio facing out onto Levittown Pond and a REDPharmacy franchise which primarily serves the hospital next door. On the second level the flagship Narasmar Academy franchise can be found. The third and fourth floors are leased by Gradient VR, with the labs located on the third and the Showroom located on the forth floor. The fifth floor houses thREAD, a fast-fashion fulfilment centre. The sixth floor houses a shared-use conference room and a private penthouse condominium known as the Rutherford Suite. |
| Code's Mill | The Code's Mill building actually encompasses four distinct Uses.
Code's Mill Hotel and Condominiums: The Main tower houses Code's Mill hotel and condominiums. On the first floor is the hotel foyer and Reflections Spa. On the second floor are the first two hotel units as well as the Code's Mill shopping arcade called "Shops @ Code's". The arcade houses a jewelry store (Life's a Gem) a souvenir shop (I've Gone Down to Levittown) a convenience store (Code's Tuck Shop) and a coffee shop with seating overlooking the foyer (The Grind Coffee House). Floors three through seven house hotel suites as well as a single Condo unit on each level. Condo owners have full access to the hotel's facilities and services. The rooftop features a fitness centre, a cafe (The Cantina @ Code's), changing rooms and a large rooftop pool which features a glass portion that cantilevers over the main atrium, looking down on the foyer. The Treehouse Suites @ Codes: Below the main foyer is a secondary registration area for the Treehouse Suites @ Codes. The Treehouse Suites are a collection of four exclusive treehouse themed hotel units that are located behind the main building and spread out into the Levittown wildlife reserve. At the end of the access path is a spring-themed outdoor pool (Treehouse Springs Wellness Pond) and a poolside canteen (Treehouse Taco Shop). The Treehouse suites and pool allow hotel guests the unique experience of a wilderness adventure while remaining within the city limits. Levittown Subsidized Housing Cooperative: Sharing a level with the Code's Mill Parking Garage, the Subsidized Housing Cooperative manages a collection of three subsidized apartments, two unfurnished bachelor apartments and one three-bedroom family unit. These units were built as part of a now-defunct housing program which required a set number of subsidized units to be built in any tower that includes residential apartments or condos. Levittown Free Housing Cooperative: Below the parking garage and between foundation piers for the Code's Mill building, the Free Housing Cooperative manages a collection of seven free residential units ranging from three-bedroom to a "hovel" unit. The units are fully furnished and residents share access to a small therapeutic spring-fed pool on the bottom level. Long and short-term bookings are handled by the town hall staff.
|
| Levittown Memorial Hospital | The distinctive white quartz walls and rear glass curtain wall which cantilevers over Levittown Pond help the Levittown Memorial Hospital to stand out along Main St. The building is served by a dedicated LTA Monorail stop (Hospital Station) as well as an LTA Ferry dock. It also has a large parking structure located under main-street adjacent to the hospital tower. The lower level houses the ER with an ambulance turnaround, seven beds and two triage offices. The Parking garage can also be accessed from this level. The main level houses Hospital reception as well as day clinics, a physiotherapy clinic and Family Practitioner's offices. Beside the main level is the Levittown Rescue Centre featuring Air and Water Ambulance service and a call centre. The rescue centre includes one helicopter pad and one boathouse. There is a small dedicated rescue centre parking lot located out front. The second level includes diagnostic and outpatient care, featuring a fertility clinic and departments for Cardiology, Radiology and Oncology. The third level includes two full surgical suites as well as a collection of private and semi-private rooms as well as an open intensive care ward. The Levittown Children's Hospital is found on the fourth level, featuring an greenhouse and outdoor recreational facilities as well as an indoor playground. The fifth level is staff-only, housing offices, lockers, recreation space, message boards and a staff-only cafe (Energy... Stat!) The sixth level houses the Hospital Board offices, conference space, breakout rooms and terrace space. |
| Levittown Museum of Natural History | The Museum of Natural History is the largest tower structure in Levittown and it sits right on the bend on Main street. It consists of 13 stories above and below ground with a 7 story parking garage. Highlights include a 4 story high Omnimax Theatre, a large fountain installation and a special group lobby. |
| Drummond Tower | Drummond Tower bridges two different Districts, Main street on one side and Stewart Park on the other. To better match each district the Tower has a plain concrete exterior on the Main Street side and a brick facade on the Stewart Park side. On the ground level is the Levittown Market Hall, a year-round farmers-market style shopping arcade. In addition to an info-booth and public restrooms it features a Rustic Italian restaurant (Taste of Italy), a South Asian quick-service (Urban Turban), a Lebanese restaurant with plaza seating in Stewart park (Warma Shwarma) a Greek restaurant with takeaway and tables facing Stewart Park (Parthenon Fine Greek) An Irish gastropub with a lower level which also faces onto the park (O'Mally's Grill) an ice cream parlour (Scoops Ice Cream) a flower stall (Market Fresh) a hand-made clothing boutique (Stranger Flings) a bakery (Sweet Deal) and a rug importer (Alladin's Fine Rugs) A catwalk above the market stalls serves as a winter walking track for seniors and other community members and hosts a rotating collection of local artwork. Located below the Market Hall and accessible only from Stewart Park square is a Mattress Mart franchise. Parking for the Market Hall is provided at the Stewart Park parking garage next to the MacMillan Hotel. Above the market hall is the Residences at Drummond Tower. On the foyer level there are two residents-only indoor pools (a fitness pool and a therapeutic pool), a reading room, and a fitness centre overlooking Main Street. The next seven levels each contain two three-bedroom residential units featuring curtain glass in every room and a double-sided fireplace. On the roof there are two large rooftop terraces featuring panoramic views of the city and available for use by residents for recreation. |
| Overlook Station | Beside Drummond Tower is Overlook Station, a mid-size tower managed directly by the LTA and designed to maximize views of the waterfront. Below the tower is Overlook LTA monorail station itself with exits to Main street, Stewart Park and also directly into Drummond Tower. Above the station is the Levittown Visitor's Centre which is managed by the town but sponsored by the LTA. On the next two levels are the corporate offices for the LTA. The top level features a gourmet restaurant (Peregrine's Nest) with an open-air balcony looking out onto the water. |
| Stewart Park Square | Stewart Park Square is a cluster of buildings centred around Stewart Park. Starting clockwise from Drummond Tower is the Overlook Monorail Station entrance done in a steel-clad 1930's style. Next is the Carnegie Building, anchored by the the Mutual Life Insurance agency at street level. Above Mutual Life is a series of professional offices: Law Offices (Woodwark-Stephenson Law Offices) , a Private Investigator (Moriarty Inc Investigative Services), Land Surveyors (Gzoski and Partners) and on the top floor is the Northern Poverty Law Centre. Beside the Carnegie Building is the Picard Building, featuring a flower and gift shop on the first floor (The Blossom Shop) and the offices of Picard and Sons actuaries located above. Next to the Picard building is the Coleman Tower which features a Climbing Gym (Coyote Rock Gym) and a clothing store (Cheap Cheap clothes of Levittown). Above the main level is a book store (Bridgewater Books) and an art gallery (Kalinda's Fine Art). Beside Coleman Tower is the pedestrian entrance to the Stewart Park Parking Garage. Above the entrance is the private residence of Narasmar. The entrance and residence are designed to look like an old fashioned firehouse with the firehouse doors permanently open. This theme is emphasized by a mock driveway that crosses the sidewalk and ends at the street. The next two buildings have been combined together and are known as "Wellington Place". At the street level is a tile and ceramic shop (Touch of Glass) and a Pay-to-Destroy gym (Rage Room). Above the street level are a variety of IT-focussed offices. On the second level is a corporate IT firm (SarahPls), and the third level features a WebDev (Smithers Web-Dev Design Offices). On the fourth and fifth levels a server bank and offices can be found (Paranoia Inc Secure Servers). On the roof there is a small canteen and rooftop glass-walled pool for use by MacMillan hotel guests. The final building in Stewart Park Square is the Mcmillan Hotel Building. On the bottom level is the entrance to the Stewart Park Parking Garage. On the main level is the foyer, guest services, a conference room and a brassier (water's edge) Above the foyer are 9 luxury guest suites. The concierge level is above and it features personalized check-in, three luxurious suites, and a dedicated butler and housekeeper for each unit. |
| Georgia's Cove Sunset Villas | The Georgia's Cove Sunset Villas were built during the 1970s as Levittown's first serious foray into tourism. The Villas were built into the side of the hill below Main street and are constructed of thick concrete which passively captures solar heat during the day and radiates that heat energy at night when temperatures drop. Although originally built as a hotel, the Villas were purchased by the Georgia's Cove resort and now serve as a timeshare offering for that resort. Villa owners have access to all of the amenities of the Georgia's Cove Resort Hotel, including valet parking at the conference centre. There are seven units total, with four being set up as hotel-style suites and three that have been customized by their owners and range in size from one to 4 bedrooms. |
| Georgia's Cove Resort | Georgia's Cove resort is a mid-rise tower structure located just beside Levittown Public Beach. It is directly connected to the Georgia's Cove conference centre and is served by its own LTA Monorail station and Ferry dock. Because the monorail station and connection to the conference centre are both elevated, Georgia's Cove features a unique "Sky Lobby" on the second story which allows guests to check in immediately upon entering the facility. Below the sky-lobby on the main level is a Steakhouse (The Keg), coffee shop (Georgia's Cove Café), breakfast seating and fitness facilities. The main level opens out onto a pool deck and a large infinity pool. Above the main level is a ballroom with a large terrace overlooking the pool. Three floors of rooms and suites are located above the lobby, and at the roof level is a large terrace with adult wading pool, cabanas, loungers and a bar. Above the terrace, a special "tower" suite with panoramic views of Levittown is accessible via private keycard. |
| Georgia's Cove Conference Centre | The main conference centre sits across Levittown creek and is connected via the "skybridge" at the lobby-level, and an open-air wooden walkway at beach level. Directly across from the building entrance is the Georgia's Cove parking garage which is a multi-level facility built entirely inside of Levittown hill. The main floor of the conference centre features registration desks, a small theatre-in-the-round style performance space, a coffee shop and beach access. Directly below the main floor is the Rutherford Theatre, a 300 seat theatre that serves the needs of the conference centre while also being available for public bookings. Below the service level for Rutherford Theatre are two half-sized Conference halls with independent facilities and a shared lobby, and at the level below that there is the Levittown Convention Hall, the largest convention hall and gathering space in exhibition halls, Rutherford Theatre, hospitality suites, breakout rooms, amenities |
| Westport Dock | Restaurant district with residential units |
| Seaside Crescent | Gated cluster of seaside cottages |
| Grocery Store | Redstone powered grocers |
| Levittown Bank | featuring the largest vault in Levittown |
| Casa De La Narasmar | One of the oldest structures in the town, now a heritage site |
| The Harvard Residence | One of a number of suburban houses that will form a special district as Levittown expands |
Note: italics indicate a non-building or an area.
Transportation
Data
Town rank endorsements:
Councillor:
Mayor:
