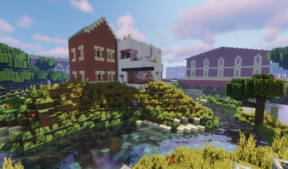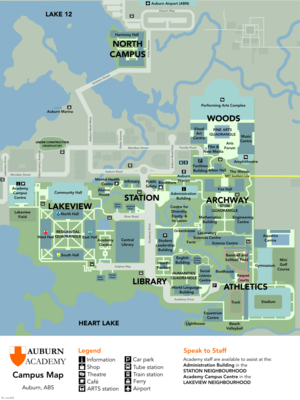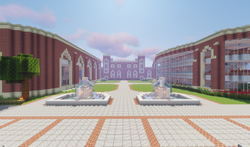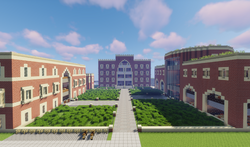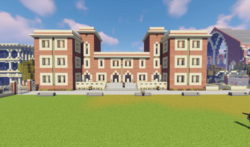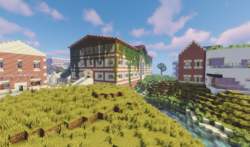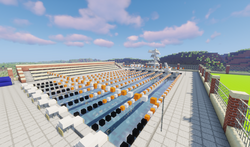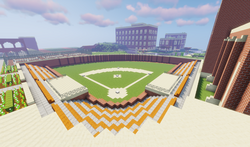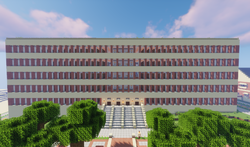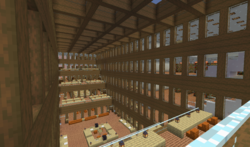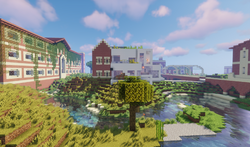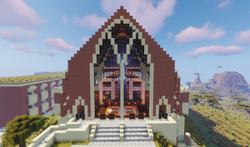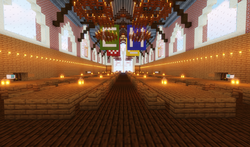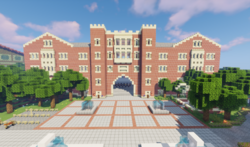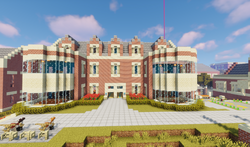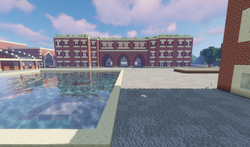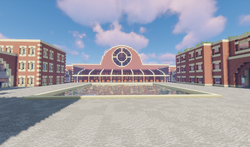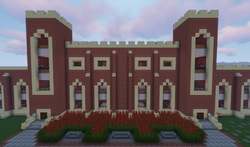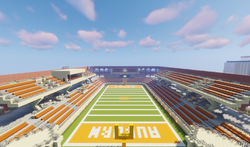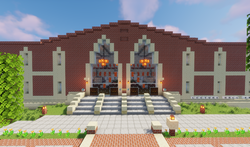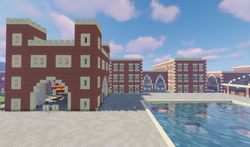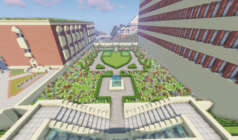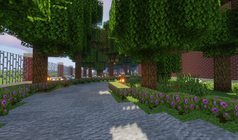Campus of Auburn Academy
| Campus of Auburn Academy | |
|---|---|
Clockwise from top: the Academy River, the Academy Campus Centre, Harmony Hall | |
| Location | Auburn, New World |
| Construction | |
| Constructor | Missa_Solemnis |
| Construction started | June 2020 |
| Ownership | |
| Owner | Auburn Academy |
| External documents | |
|---|---|
The campus of Auburn Academy is a sprawling network of buildings, fields, quadrangles, and paths that support the educational mission of Auburn Academy. Located in the town of Auburn, the grounds serve as an anchor for the town, making up a large part of the town's land mass. The campus is the largest educational development on the MRT Server.
Each building or structure on the campus is given a three-letter code based on its full name. Rooms within buildings have a four-character room number, typically containing the floor as the first digit, wing as the second digit, and individual room number as the last two digits. Thus, any room on the campus can be identified using a unique seven-character identifier comprised of the building code followed by the room number.
Layout
The campus is primarily organised into neighbourhoods, each named for distinctive features found within them. The campus is further divided into quadrangles and nodes, each containing facilities catering to a specific part of the academy's mission. These served as the primary organisational unit for the layout of the grounds until the release of the June 2023 edition of the campus map when they were superseded by neighbourhoods.
Archway Neighbourhood
The Archway Neighbourhood derives its name from Auburn Arch in Fox Hall and is located between the Athletics, Station, and Woods Neighbourhoods. It is anchored by the STEM Quadrangle, also known as "STEM Quad", which contains facilities for sciences, technology, engineering, and mathematics. The quadrangle has twin fountains at its main entrance along with lawns and landscaping. Running along the front of the Engineering Centre is an artificial body of water which is home to several fish.
The quadrangle consists of the Mathematics Building, Science Centre, and Engineering Centre, which are joined by the Greenhouse, Laboratory Sciences Centre, Farm, and Fox Hall to form the neighbourhood.
Athletics Neighbourhood
The Athletics Neighbourhood is located in the southeastern portion of campus. It consists of the Athletics Quadrangle ("Ath Quad" or, most commonly, the Athletics Complex), a complex of facilities designed for athletics, which includes the Aquatic Centre, Gymnasium complex, Mini-Golf Course, Baseball and Softball Field, Racquet Courts, Stadium, Track, Equestrian Centre, Beach Volleyball Court, Boathouse, and Lighthouse.
Distinctive shrubbery with orange and white flowers grown on podzol distinguishes the Athletics Neighbourhood's landscaping.
Lakeview Neighbourhood
The Lakeview Neighbourhood is named for its views of Heart Lake along its south and west sides and is located on the far western portion of the campus grounds. The Residential Quadrangle, or "Res Quad", is the main structure in the neighbourhood and provides a hub for residential life. The main quadrangle is designed as a traditional university-style quadrangle with diagonal and bordering paths surrounded by the four main Preparatory School residence halls: North, South, East, and West Halls. Four fountains and an orange beacon is located at the centre of the quadangle. The neighbourhood also contains Community Hall and the Academy Campus Centre.
Library Neighbourhood
The Library Neighbourhood forms the southern part of the centre of the main campus and receives its name from the Central Library building located within it. In addition to the Central Library, Student Leadership Building, Academy Garden, Hearth Pavilion, and two faculty residences, the neighbourhood also contains the Humanities Quadrangle, or "Hum Quad", which is home to the humanities and social sciences. It consists of the English Building, Social Science Centre, and World Languages Building.
Landscaping in the quadrangle consists of branched walkways and lawns. The southeast corner of Hum Quad contains the South Amphitheatre, a stepped area that functions as an informal presentation space. The northeast corner provides a portal to a riverside picnic area.
Station Neighbourhood
The Station Neighbourhood groups together various facilities which provide support services to students and the Academy and is often also known as the Student Services Node ("The Node"). It forms the heart of campus and surrounds the northern end of Academy Drive. Peninsula Hall, the Infirmary, the Mental Health Centre, Alumni House, the Public Safety Building, the Bookstore, and the Administration Building are located here. The neighbourhood receives its name from Auburn Station on the MRT Southern Line.
Woods Neighbourhood
The Woods Neighbourhood consists of the northeast portion of the grounds and is the only neighbourhood of the contiguous campus situated north of the MRT Southern Line. The neighbourhood's main constituent is the Fine Arts Quadrangle, which is colloquially known as "Arts Quad" and consists of the Music Centre, Performing Arts Complex, Visual Arts Centre, and Film and New Media Building. In the centre of the paved quadrangle is a large reflecting pool. The base of the pool contains numerous skylights which filter light through the water and down into a space that connects the arts buildings known as the Arts Forum.
The Facilities Building and Car Park, Arbor Hall, and the Woods — the neighbourhood's namesake — are also located here.
North Campus
Auburn Academy opened a satellite campus known as the North Campus in May 2023. The North Campus serves as the home for the academy's junior programmes, which consist of the Primary School and Intermediate School.
Off-campus facilities
A few facilities owned by the academy are not located on the main or north campus. The forthcoming Observatory is located directly north of the Lakeview Neighbourhood in the town's Observatory district, and the planned President's House will be located in the town's Peninsula district. Auburn Airport in the Aviation district and, while not owned by Auburn Academy, is managed by the academy.
Roads and paths
The academy's grounds are criss-crossed by a system of roads and paths. The main vehicular road through the campus is Academy Drive, which begins directly outside the gates at the Academy Roundabout and wraps around the Humanities Quadrangle. Branching off of Academy Drive is River Road, named for the nearby Academy River, and Vulpine Way, named for Auburn Academy's fox mascot. In the northeast, Meridian Street turns into Faculty Road as it enters the grounds to serve the car park.
Paths form the majority of campus linkages. Key paths include the east-west connector, which runs from Academy Drive next to the Student Leadership Building to the STEM Quad, and the athletics connector, which links Academy Drive to southern athletic facilities.
Academy Rapid Transit System
The Academy Rapid Transit System (ARTS) is serves the campus along a U-shaped track with stations near major buildings and structures.
Access and security
The academy has security measures in place to ensure the safety of its campus. Access to the grounds themselves is heavily restricted; all visitors are required to pass through the Administration Building and must have a sponsor who is a faculty or staff member, or a Preparatory School student in good standing. Typically, vehicular access is restricted to faculty and staff who may use the Faculty Road entrance to access the car park and Auburn Academy services vehicles. As part of athletic or artistic events, visitors are permitted to enter the grounds by foot from entrances adjacent to the event and by vehicle via the Faculty Road entrance. Buses carrying students visiting the academy as part of an official event must be pre-registered and are permitted to use the Academy Drive entrance to access the bus parking area behind the Humanities Quadrangle.
Access to individual buildings is controlled by a proximity card system. The Auburn Academy ID card (FoxCard) doubles as a key card and permits the holder to access necessary buildings and facilities. All exterior doors and most interior doors only require a valid FoxCard to be brought near a reader located next to the door. If the card is programmed to provide access to that door, the reader indicator light will turn green and the door will unlock. The indicator will blink red if access is denied and yellow if the card was not read correctly. Individual dormitory room doors and some interior doors in other buildings require dual authentication. After a valid card is presented, the reader will prompt the user for their unique four-digit PIN, which must be entered for access to be granted. Questions about door access should be brought to the Department of Public Safety or the academic unit which occupies the building.
Travel across the grounds is primarily achieved on foot or by bicycle. Ample bicycle storage is provided outside many buildings; unattended bicycles and other wheeled transportation will be confiscated by the Department of Public Safety. For those needing to travel long distances across the grounds or who may have mobility needs, the Academy Rapid Transit System provides quick and efficient service to the entire campus. Its stations are step-free and located near key destinations.
Accessibility
Most of the buildings on the academy's grounds are step-free. Step-free is defined as having no more than one-metre changes in elevation for every four-metres of horizontal distance without an alternative route or a lift. As of August 2023, buildings that do not have step-free access include the Alumni House, Amphitheatre, Ballet House, Chorale House, Hearth Pavilion, Lighthouse, Mental Health Centre, Music Centre, Observatory, Opera House, Peninsula Hall, Recreation Centre, Symphony House, Visual Arts Centre, and World Languages Building. All academy green spaces have step-free access.
Most buildings contain toilets that are accessible, single-occupancy, and gender-neutral. Buildings that have toilets include the Academy Campus Centre, Administration Building, Aquatic Centre, Arbor Hall, Arts Forum, Central Library, Community Hall, East Hall, Engineering Centre, English Building, Film and New Media Building, Fox Hall, Gymnasium, Harmony Hall, Infirmary, Mathematics Building, North Hall, Performing Arts Complex, Science Centre, Social Science Centre, South Hall, Stadium, West Hall, and World Languages Building.
Buildings
Academy Campus Centre
The Academy Campus Centre (ACC) serves as a hub for campus life. It is located in the northwest corner of the grounds, near Community Hall and the Residential Quadrangle and adjacent to the Lakeview entrance. Directly south of the centre is a recreational field.
The Academy Campus Centre contains offices for university and career counsellors, offices for the four houses, common spaces, a café, work spaces for student publications, mail services, a multi-purpose room, classrooms, the Gender and Sexuality Resource Centre, the Centre for Teaching and Learning, and a faculty lounge.
The ACC is considered accessible and can be reached via the step-free path around the Residential Quadrangle running from the end of Vulpine Way to the pathways near Community Hall and the Campus Centre.
The Campus Centre's design is mostly gothic, but the east atrium is formed by a contemporary glass shell covering a courtyard. The design is influenced by an academic building at an American university.
Administration Building
The Administration Building (ADM) holds the core leadership of Auburn Academy, including the offices of the President, Provost, and Vice Presidents. It is also home to other offices, including that of the registrar, admission, financial aid, information technology, and the Preparatory School.
The Administration Building is located on the north end of Academy Drive and the Node, right outside the MRT Southern Line station. Its central and forward-facing location is meant to provide convenience for Auburn Academy community members while also symbolising the transparency expected of the administration.
Constructed with gothic influences, the building is notable for being the only building on the grounds draped in ivy.
Alumni House
The Alumni House (ALM) is home to the academy's alumni association and serves as a gathering space for visiting alumni. It is located next to the Mental Health Centre, at the base of the hill upon which Community Hall sits. Due to its location at the base of a steep hill, ALM currently lacks step-free access. The academy is exploring options to bring step-free access to the building.
The Alumni House contains office space for the alumni association, a bar, and seating areas with a fireplace. Its patio provides additional seating along with a fire pit.
The building is constructed in a gothic style.
Amphitheatre
The Amphitheatre (AMP) is an outdoor performance space terraced into the landscape to the south of the Music Centre utilised for various performing arts functions and other gatherings.
Aquatic Centre
The Aquatic Centre (AQC) is home to the swim and dive and water polo athletic and intramural teams. It is part of the Athletics Complex.
The centre boasts locker room facilities with single-occupancy changing and shower rooms, an Olympic-sized pool, a hot tub, and diving facilities. The pool is equipped with racing and water polo equipment, including a scoreboard.
Arbor Hall
Arbor Hall (ABH) formerly served as the residence and dining hall for the Primary and Intermediate Schools when it was known as Arbor House. After reevelopment, Arbor Hall will reopen as a new space for the Music Library. It is located directly north of Fox Hall, on the opposite side of the MRT Southern Line right-of-way.
The building is designed to be in the style of a large cottage or lodge. There are flowerbeds outside of each window to create a sense of intimacy and homeliness to the building. Redevelopment will refashion Arbor Hall in the collegiate gothic style.
Arts Forum
The Arts Forum (FRM) is an underground mixed-use space that links the Music Centre, Performing Arts Complex, Visual Arts Centre, and Film and New Media Building. It is located under the Fine Arts Quadrangle.
The forum primarily serves as a commons for the arts and contains an informal performance area in its centre. The performance area sits below the Arts Quad's reflecting pool which has skylights filtering light down into the forum.
The concept for an arts forum comes from the arts complex of an American university. Step-free access is provided via lifts in the Film and New Media Building and Performing Arts Complex.
Ballet House
Ballet House serves as the residence for the Head of South House. It is located at 15 West Vulpine Way.
Baseball and Softball Field
The Baseball and Softball Field (BSF) is home to the baseball and softball programmes. It is located directly south of the Science Building as part of the Athletics Complex.
The Baseball and Softball Field has two dugouts, storage space, and a press box.
Beach Volleyball Court
The Beach Volleyball Court (BVB) is home to beach volleyball and is situated on the shore of Heart Lake. It is part of the Athletics Complex.
Boathouse
The Boathouse (BTH) is a will houses the rowing programme. It is located behind the Baseball and Softball Field.
Bookstore
The Bookstore (BKS) contains the academy's official store as well as the Office of Admission's assembly room. It is part of the Student Services Node along Academy Drive and sits between the Public Safety Building and the Administration Building, east of the Academy Drive entrance. Step-free access is provided via the lift in the neighbouring Public Safety Building.
The building is constructed in a gothic style.
Central Library
The Central Library (LIB) building houses the vast majority of the Auburn Academy Library's collection. The 30-odd kilometres of stacks hold the academy's archives, the fiction collection, and items in Library of Congress Classification (LCC) classes A through L and N through Z. Class M is housed in the Music Library in the Music Centre (MSC, formerly MUS) and juvenile and teen collections are located in the Junior Library in Harmony Hall (HAR). The library building also provides computer laboratories and study spaces, including in the signature central atrium reading room. Step-free access is provided via the Vulpine Way entrance.
The Central Library building is based on the library of Humboldt University in Berlin, Germany.
Peninsula Hall
Peninsula Hall (PNH), formerly known as the Centre for Diversity, Equity, and Inclusion (DEI) is the home to the eponymous centre. It is located on a peninsula along the east-west connector near the Student Leadership Building.
The building provides several meeting spaces and offices for the centre. It also contains two terraces which provide panoramic views of the Academy River and the surrounding grounds.
Peninsula Hall consists of the historic gothic Peninsula Cottage, which once served as a groundskeeper's lodge, with a contemporary glass and quartz addition. Its construction marked the first deviation from the academy's signature red brick and sandstone façades. Its design is a metaphor for its occupant's mission, with the harmonious juxtaposition of new and old, and of the status quo and difference. While the building has step-free access, the path leading to the building does not. Work is imminently planned to provide step-free access to the Centre.
Chorale House
Chorale House serves as the residence for the Head of South House. It is located at 65 West Vulpine Way.
Community Hall
The Community Hall (CMH) serves as the principal dining facility and a social space. It also houses religious services and occasional concerts.
The main hall is typically configured with dining tables. The east — and main — entrance opens into the entry hall while the west entrance opens into a multi-purpose space typically used as the faculty dining area. This space is on hydraulic lifts and can be transformed into a stage. Running along either side of the main hall are two kitchens and serveries where meals are prepared and served. The basement of the Community Hall contains a large warehouse which stores supplies for dining, facilities, and other academy entities. This warehouse is accessible via a service entrance off Meridian Street.
While the Community Hall is considered accessible, complete step-free access is only provided from the west entrance. A step-free path around the Residential Quadrangle is accessible from Vulpine Way adjacent to the Residential Quad South ARTS station.
The Community Hall is an example of classic gothic architecture with large gothic arch windows, soaring ceilings, and flying buttresses.
East Hall
East Hall (ERH) is one of the four residence halls and houses the dormitories of the eponymous East House.
The building can be divided into six modules, with two wings and three storeys. Each module contains ten rooms, one of which is designated for a prefect or head student. A typical room houses two students and contains beds, storage units, desks, and a private bathroom with a toilet, sink, and shower. The centre of the building contains common spaces on all three floors.
Engineering Centre
The Engineering Centre (EGC, formerly EGR) provides space for the Department of Engineering and Applied Science, including the Computer Science Division. It sits along the east edge of the STEM Quadrangle, across from the Mathematics Building and north of the Science Centre.
The Centre contains two large engineering laboratory classrooms, four computer laboratories, and twelve faculty offices. It is also home to the Fishbowl, a freeform makerspace for students to pursue their own projects.
The Engineering Centre consists of two parts, with the west quadrangle-facing portion being constructed with strong gothic influences and the east Fishbowl addition being formed out of a glass sheath.
English Building
The English Building (ENB, formerly ENG) is home to the Department of English and the Creative Writing Division of the Department of Fine Arts. It forms the north edge of the Humanities Quadrangle.
The building contains 12 classrooms and neighbouring offices for the Department of English as well as four classrooms and offices for the Creative Writing Division.
The English Building is constructed with gothic influences.
Equestrian Centre
The Equestrian Centre (EQS) is home to the riding teams. It is located to the west of the Track and is part of the Athletics Complex.
The Equestrian Centre contains a large gothic riding hall and stables capable of housing eight horses.
Facilities Building
The Facilities Building (FMT) contains auxiliary administrative space and a car park. It is located adjacent to the Faculty Road entrance, Arbor Hall, and the Fine Arts Quadrangle.
The building consists of a car park at ground level and extending several levels underground along with an upper floor containing office space for the Facilities Organisation and other administrative units. The ground level of the car park is restricted to Facilities vehicles.
Film and New Media Building
The Film and New Media Building (FNM) is home to the programmes in film and other new media contained within the Visual Arts Division of the Department of Fine Arts. It forms a partial southern wall for the Fine Arts Quadrangle and dominates the field of vision of the Faculty Road entrance.
The building contains a two-storey entrance hall on its first floor with faculty offices and a classroom on the second floor. The Film and New Media Building is the only arts building with public roof access. Its roof is used as a flexible event space. The building is connected to the other arts buildings on the forum level which contains a film studio and two classrooms.
The Film and New Media Building is fashioned in the style of a large gothic turret.
Fox Hall
Formerly the Primary and Intermediate School Building, Fox Hall (FOX) once housed the academy's junior programmes and is located directly north of the STEM Quadrangle with the Administration Building to its west. To the north is Arbor Hall (then Arbor House), which formerly served as the dormitories and dining hall for Primary and Intermediate boarding students. Fox Hall serves as a dormitory for third- and fourth-year Preparatory School students.
The building's architecture is firmly rooted in the Collegiate Gothic tradition with a central archway (Auburn Arch) and grand staircase which is the site of many spontaneous 'a cappella' performances. Its design draws inspiration from an iconic landmark at an American university.
Greenhouse
The Greenhouse (GRN) is managed by the Department of Science for use in environmental science and biology coursework and contains many species of plants. It is located to the west of the Laboratory Sciences Centre, along the east-west connector.
Gymnasium
The Gymnasium (GYM) is home to most indoor athletics and provides space for the Department of Physical Education. It is part of the Athletics Complex.
The Gymnasium contains two hard courts, an ice hockey arena designed by LondonThameslink, a spleef arena, and an exy court. It also has a fitness centre, a weight room for athletes, extensive locker room and shower facilities, coach offices, and a multipurpose room. Due to space constraints, the building complex extends three storeys underground.
The gothic building draws minor influences from a gymnasium at an American university.
Harmony Hall
Harmony Hall (HAR) is the home of Auburn Academy's Primary School and Intermediate School. It is located on the North Campus and is named in tribute to Auburn's short-lived original name.
The lower floors of Harmony Hall contain spaces for instructional programming with dormitories and faculty residences on the upper floors. The building also provides facilities for the Junior Library, the Office of the Dean of Junior Programmes, a dining hall, and support services.
Harmony Hall is constructed in a traditional Collegiate Gothic style with significant influences from a building at an American university.
Hearth Pavilion
Hearth Pavilion (HPV) is a gazebo-like structure to the west of the Humanities Quadrangle containing a chimney which is always ablaze.
Infirmary
The Infirmary (INF) provides space for Academy Health Services, the primary healthcare provider for the academy's students. It is located west of the Academy Drive entrance and is adjacent to the Mental Health Centre. It is part of the Student Services Node along Academy Drive.
Within the Infirmary are offices for medical staff as well as treatment spaces and a family room for visiting families.
The building is constructed in a gothic style and is based on the infirmary at an American university.
Laboratory Sciences Centre
The Laboratory Sciences Centre (LSC) sits below the STEM Quadrangle and houses the Department of Science's teaching and research laboratories. It is accessible via a pair of lifts which depart from the gothic lift lobby portal west of the Science Centre and the Mathematics Building.
The LSC contains teaching laboratories for biology, chemistry, physics, and other sciences as well as wet-lab spaces for original research.
Lighthouse
The Lighthouse (LTH) is located on a peninsula near the Equestrian Centre along the shore of Heart Lake. It was constructed in preparation for the introduction of a rowing programme at the academy. Access to the lighthouse is step-free, but the interior contains only a spiral staircase allowing for maintenance access to the lighting panels.
Mathematics Building
The Mathematics Building (MAB, formerly MAT) contains the Department of Mathematics. It forms the west side of the STEM Quadrangle, sitting across from the Engineering Centre. The Science Centre and Laboratory Sciences Centre is to its south.
The Mathematics Building provides 12 classrooms with adjoined faculty offices in its central core. The north and south ends of the building contain lounges for students.
The Mathematics Building has a largely gothic design with buttresses but its east façade has a large curved panel of glass facing the building's atrium.
Mental Health Centre
The Mental Health Centre (MHC) is adjacent to the Infirmary as part of the Student Services Node and houses Counselling and Psychological Services. Its top floor contains the Calm Café.
The Centre is a gothic structure that was built to complement the design of the Infirmary. While the building itself is step-free, access to the building is not. Work is being completed to explore options to improve access to the Mental Health Centre.
Mini-Golf Course
The Mini-Golf Course (MGC) was constructed by SimonScholar and is an 18-hole location of the Forest Mini-Golf franchise, which was won in raffle for the Christmas in 2021. It is located behind the Gymnasium building complex and is part of the Athletics Complex.
Music Centre
The Music Centre (MSC, formerly MUS) serves as the home to the Department of Music and the Music Library. It forms the east edge of the Fine Arts Quadrangle.
The Music Centre is connected with the other buildings in the Fine Arts Quadrangle via the Arts Forum. Its Forum level contains two large rehearsal halls used for large ensembles, two classrooms, eight faculty offices, and an instrument locker room. The first floor has a central atrium with large windows looking down into the twin rehearsal halls as well as access to a rear patio. The second floor contains 16 practice rooms and studios, including piano and small ensemble studios, along with four faculty offices. The Music Library occupies the top floor of the building.
The Centre is constructed in a gothic and Romanesque revival style. It is inspired by a building at an American university. The building does not currently contain lifts and does not provide step-free access to the upper levels. The forum level can be accessed using lifts in the Film and New Media Building or the Performing Arts Complex.
North Hall
North Hall (NRH) is one of the four residence halls and houses the dormitories of the eponymous North House.
The building can be divided into six modules, with two wings and three storeys. Each module contains 10 rooms, one of which is designated for a prefect or head student. A typical room houses two students and contains beds, storage units, desks, and a private bathroom with a toilet, sink, and shower. The centre of the building contains common spaces on all three floors.
Observatory
The Observatory (OBS) is a planned structure which will be located outside the academy's grounds atop a plateau to the north of Community Hall.
Opera House
Opera House serves as the residence for the Head of North House. It is located at 80 West River Road.
Performing Arts Complex
The Performing Arts Complex (PAC) provides facilities for the performing arts divisions (dance, musical theatre, and theatre) of the Department of Fine Arts as well as the Department of Music. Its sprawling façade forms the northern wall of the Fine Arts Quadrangle.
The Performing Arts Complex is connected to other arts facilities on the forum level, which contains two theatre studios, two dance studios, four classrooms, eight faculty offices, and locker rooms, alongside dressing rooms, storage space, a green room, and orchestra pit access for the Auditorium. Its first floor provides administrative office space for the Auburn Presents... team and contains two black box theatres, four faculty offices, stage access to the recital hall, the recital hall green room, the Auditorium stalls, and Auditorium stage access. The second floor of the east and west wings contains two classrooms, faculty offices, the recital hall, and access to the black box theatres' control room. The central second floor provides access to the Auditorium balcony.
The complex is designed with gothic and Romanesque revival elements. The central Auditorium module draws inspiration from an auditorium at an American university. Step-free access is available throughout the building with the exception of the orchestra pit in the Auditorium.
Public Safety Building
The Public Safety Building (PSF) houses the Department of Public Safety and the academy's emergency dispatch centre. It is located east of the Academy Drive entrance and is part of the Student Services Node. Its lift also serves the neighbouring Bookstore building and admission assembly room.
The building is constructed in a gothic style.
Racquet Courts
The Racquet Courts (RQC) provide practice and competition facilities for racquet sports. They are located to the north of the track and south of the Baseball and Softball Field as part of the Athletics Complex.
Recreation Centre
The Recreation Centre (REC) is a planned facility which will provide office and class space for recreation offerings. It will be located at the corner of Vulpine Way and Academy Drive.
Science Centre
The Science Centre (SCC, formerly SCI) is the home of the Department of Science and its divisions (Biology, Chemistry, and Physics), and forms the south side of the STEM Quadrangle, with the Engineering Centre to its east and the Mathematics Building to its west. Athletic facilities are to its south.
The building provides 12 laboratory classrooms and 14 faculty offices across three storeys, augmented by the extensive laboratory facilities in the Laboratory Sciences Centre, which is accessible by a surface portal west of the Science Centre. The central rooftop provides rudimentary observatory space for astrophysical science courses and the east and west rooftops contain gardens.
The centre is constructed in a traditional gothic style with red bricks, sandstone trim, and buttresses. Its design is modelled after a science building at an American university.
Social Science Centre
The Social Science Centre (SSC) provides space for the Department of Social Science and its constituent divisions and is located on the east end of the Humanities Quadrangle. It is neighboured to the north by the English Building and to the south by the World Languages Building.
The Social Science Centre contains 15 classrooms and adjacent faculty offices, a 60-person lecture hall, and a common room. The ground floor atrium includes a large aquarium which is home to many tropical fish. To its immediate south is the Humanities Amphitheatre which is used for informal gatherings.
The building is constructed with significant gothic influences.
South Hall
South Hall (SRH) is one of the four residence halls and houses the dormitories of the eponymous South House.
The building can be divided into six modules, with two wings and three storeys. Each module contains 10 rooms, one of which is designated for a prefect or head student. A typical room houses two students and contains beds, storage units, desks, and a private bathroom with a toilet, sink, and shower. The centre of the building contains common spaces on all three floors.
Stadium
The Stadium (SDM) is home to field sports. It forms the southeast corner of the Academy's campus and is part of the Athletics Complex.
The stadium complex consists of a playing field, spectator seats, a concession stand, a press box, a president's box, locker rooms, and coach offices. The locker facilities are shared with the neighbouring track stadium. An operable scoreboard is mounted on the concession stand structure.
The Stadium's horseshoe envelope and cantilevered upper deck design draw influence from the stadium of an American university.
Student Leadership Building
The Student Leadership Building (SLB), formerly the Academy Student Centre (ASC), houses 24 offices for student leadership (head students and prefects) as well as common spaces. Its basement level contains a large, 232-person lecture hall.
The building is constructed in a gothic style with two large gothic windows filtering light into the central atrium. It adopted its current use after extensive renovations following the relocation of many student services from the Academy Student Centre to the constructed Academy Campus Centre (ACC).
Symphony House
Symphony House serves as the residence for the Head of East House. It is located at 50 West River Road.
Track
The Track (TRK) is home to the track and field programmes. It is located to the immediate west of the Stadium, with which it shares locker room facilities. The Track is part of the Athletics Complex.
Visual Arts Centre
The Visual Arts Centre (VAC) provides facilities for the visual arts division of the Department of Fine Arts. It forms the west side of the Fine Arts Quadrangle.
The centre contains 16 studios across the first and second floors, including specialised studios for sculpture and ceramics. The third floor contains faculty office space. A small outdoor sculpture garden is accessible via the first floor. The Visual Arts Centre is linked to the other art buildings by the Arts Forum. The forum level provides two galleries and two dark rooms.
The Visual Arts Centre is gothic in design and draws subtle inspiration from a building at an American university. There is currently no step-free access to the upper floors of this building, but the Forum level, with the exception of the dark rooms, can be accessed by lifts in the Film and New Media Building or Performing Arts Complex.
West Hall
West Hall (WRH) is one of the four residence halls and houses the dormitories of the eponymous West House.
The building can be divided into six modules, with two wings and three storeys. Each module contains 10 rooms, one of which is designated for a prefect or head student. A typical room houses two students and contains beds, storage units, desks, and a private bathroom with a toilet, sink, and shower. The centre of the building contains common spaces on all three floors.
World Languages Building
The World Languages Building (WLB, formerly LAN) is home to the Department of World Languages. It is situated on the south side of the Humanities Quadrangle.
The building contains 15 classrooms and sixteen offices as well as many common spaces, including a lounge on the top floor with panoramic views of the campus and Heart Lake.
The World Languages Building is constructed in a gothic style with a contemporary central node. Entry to the building is step-free, but upper floors currently lack step-free access. Studies are in progress to determine how to reconfigure the interior to provide step-free access to the entire building.
Green spaces
Academy Garden
The Academy Garden is a green space that sits between the Central Library and East Hall. Its main feature is shrubs that form the shape of the academy's shield.
The garden has step-free access through an open-air lift adjacent to the Central Library.
Farm
The academy maintains a farm to aid with certain science coursework. Animals displaced by construction of Auburn Academy structures are relocated to the farm which is located between the Laboratory Sciences Centre and the Greenhouse.
The Woods
The Woods is the portion of campus that wraps around the east side of the Fox Hall, linking the east-west connector near the STEM Quad, the Arts Quad, and the Athletics Complex. A path snakes its way through the wooded area around Fox Hall, passing by a cascading water installation and the Amphitheatre.
